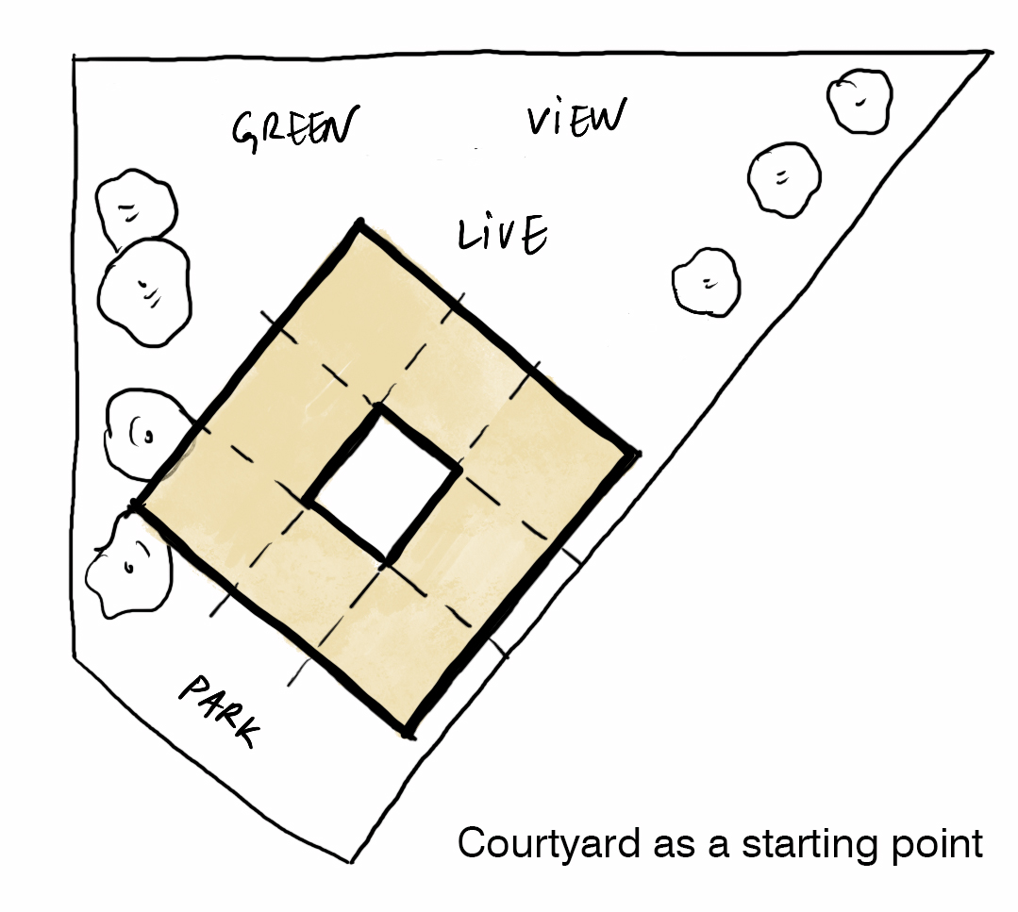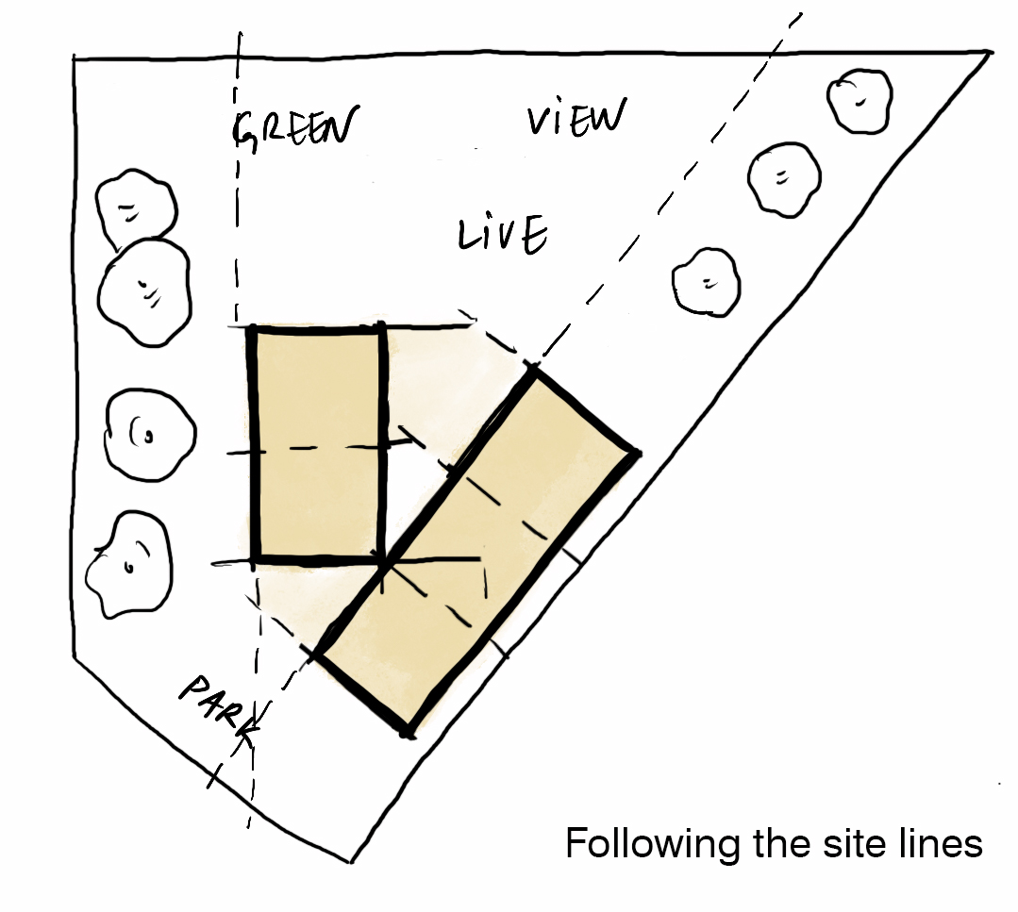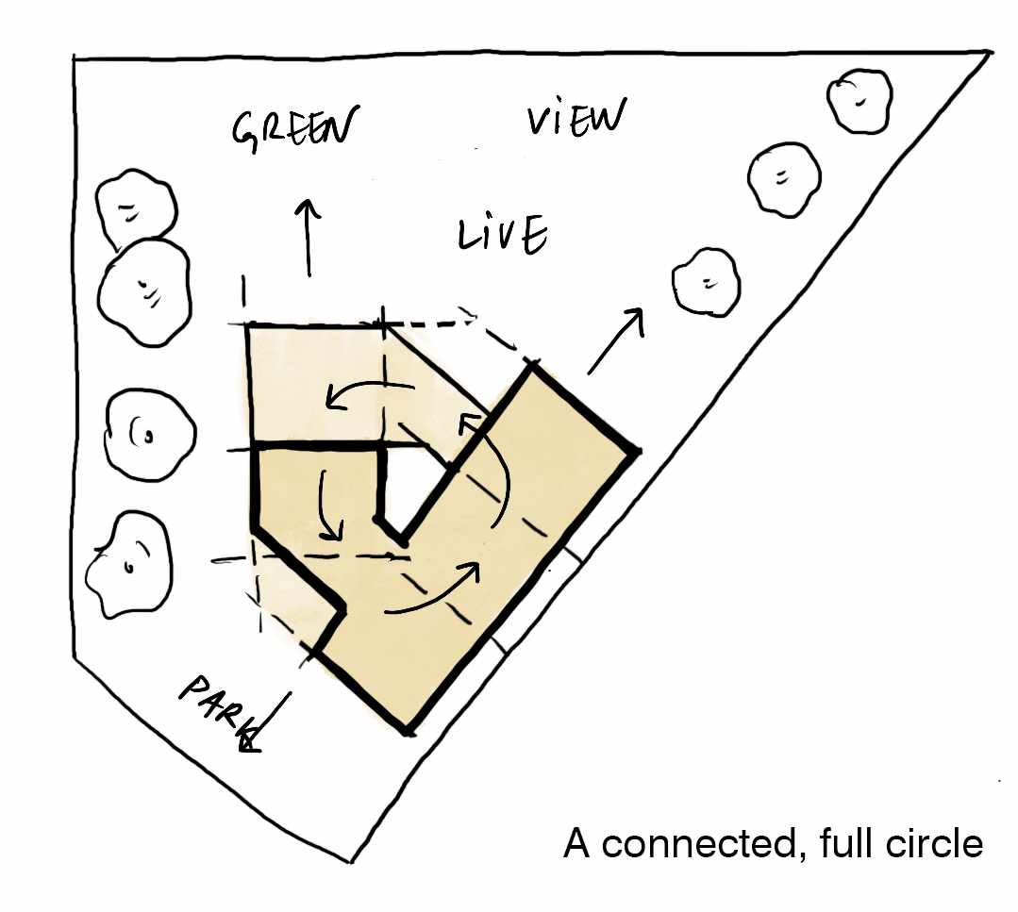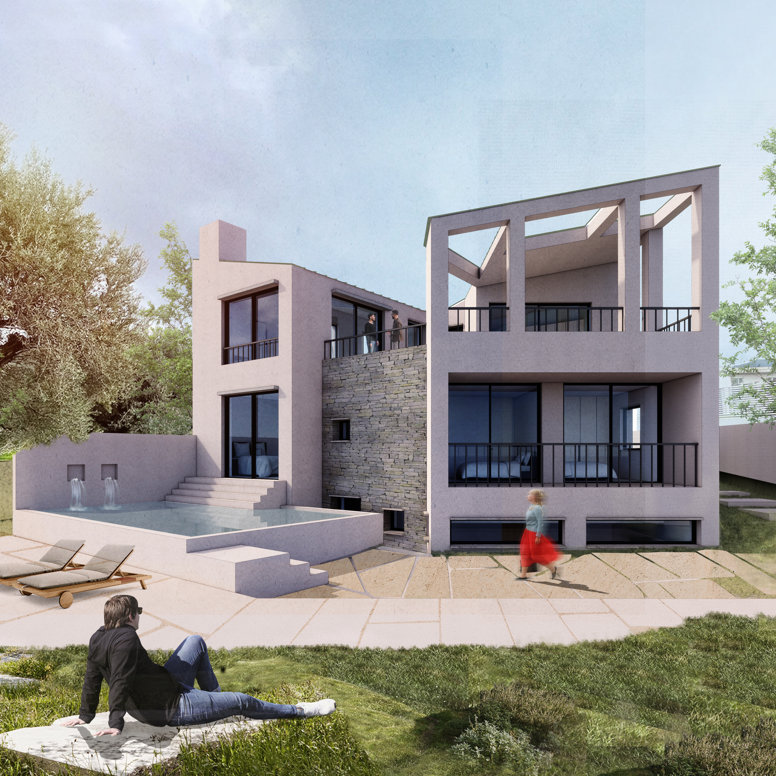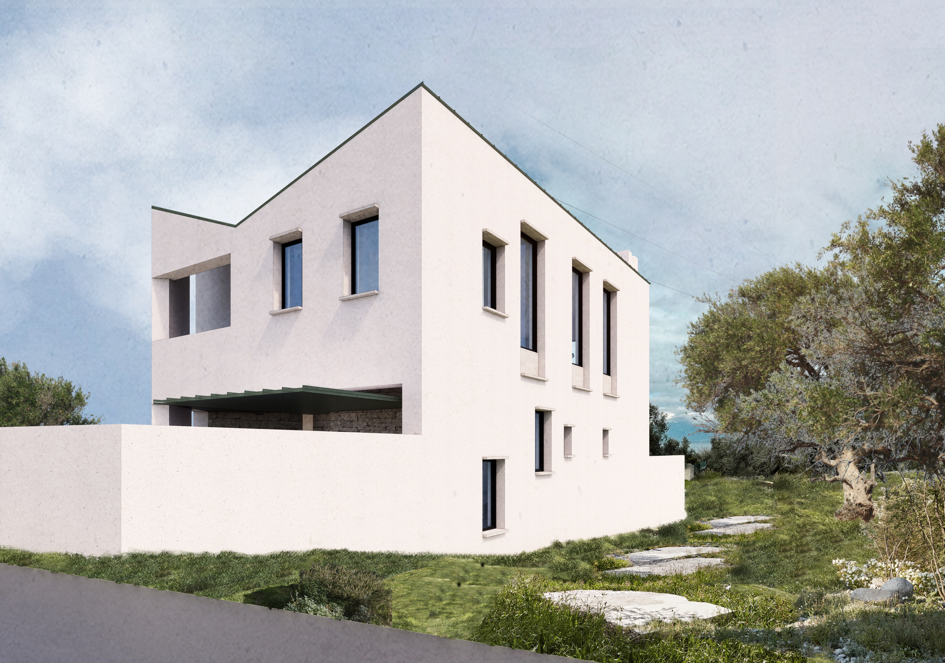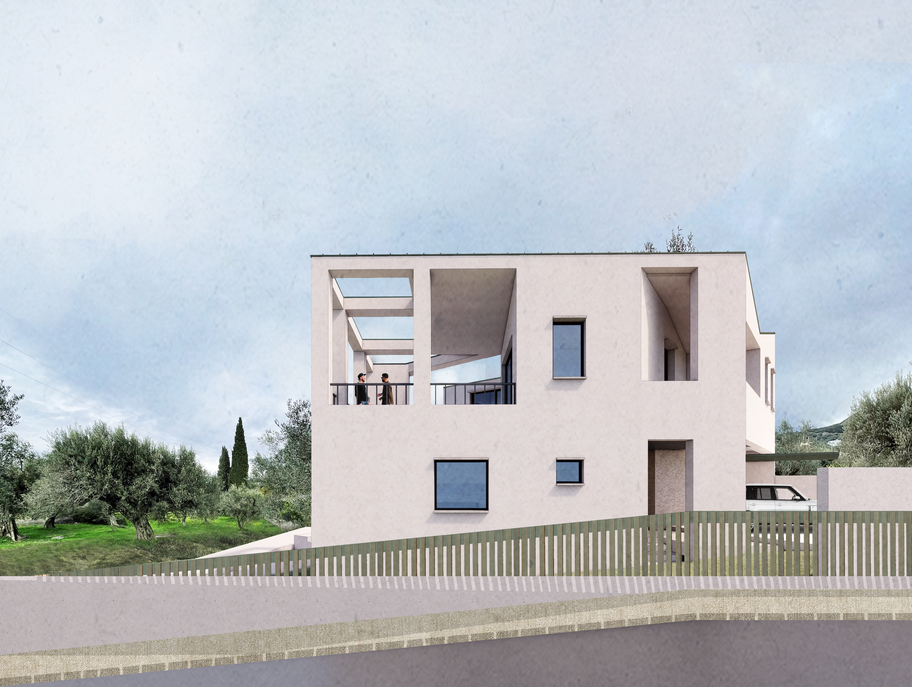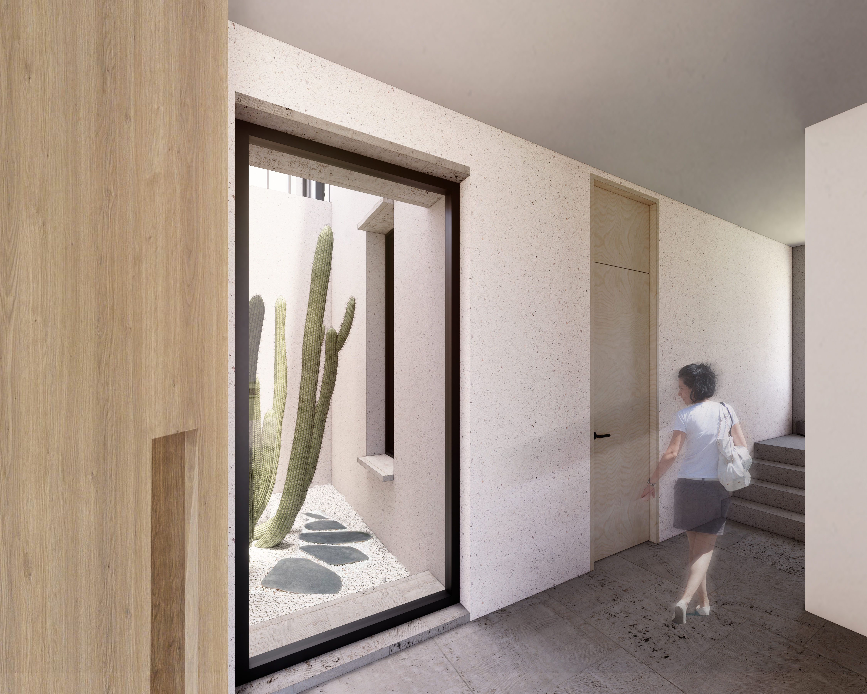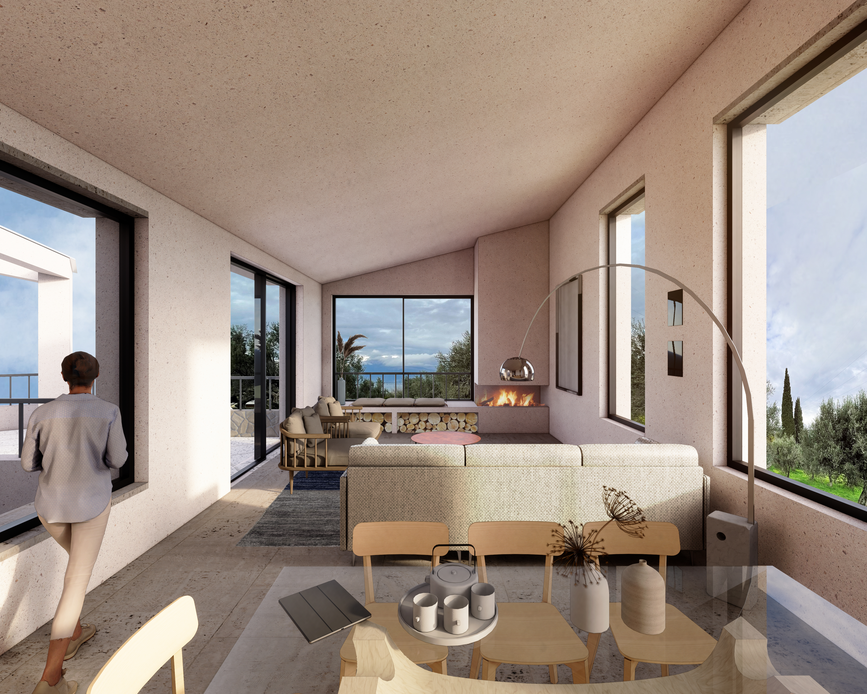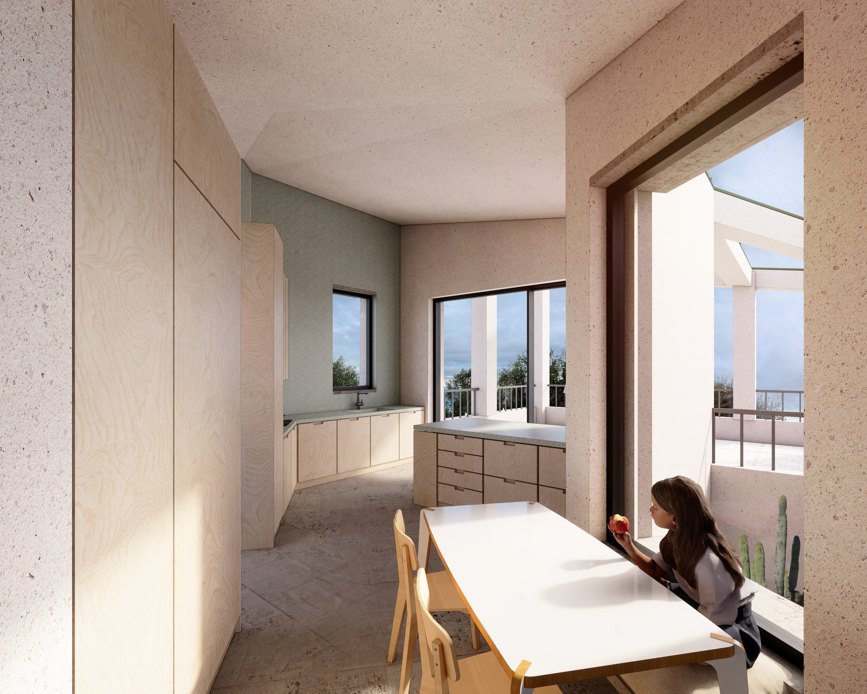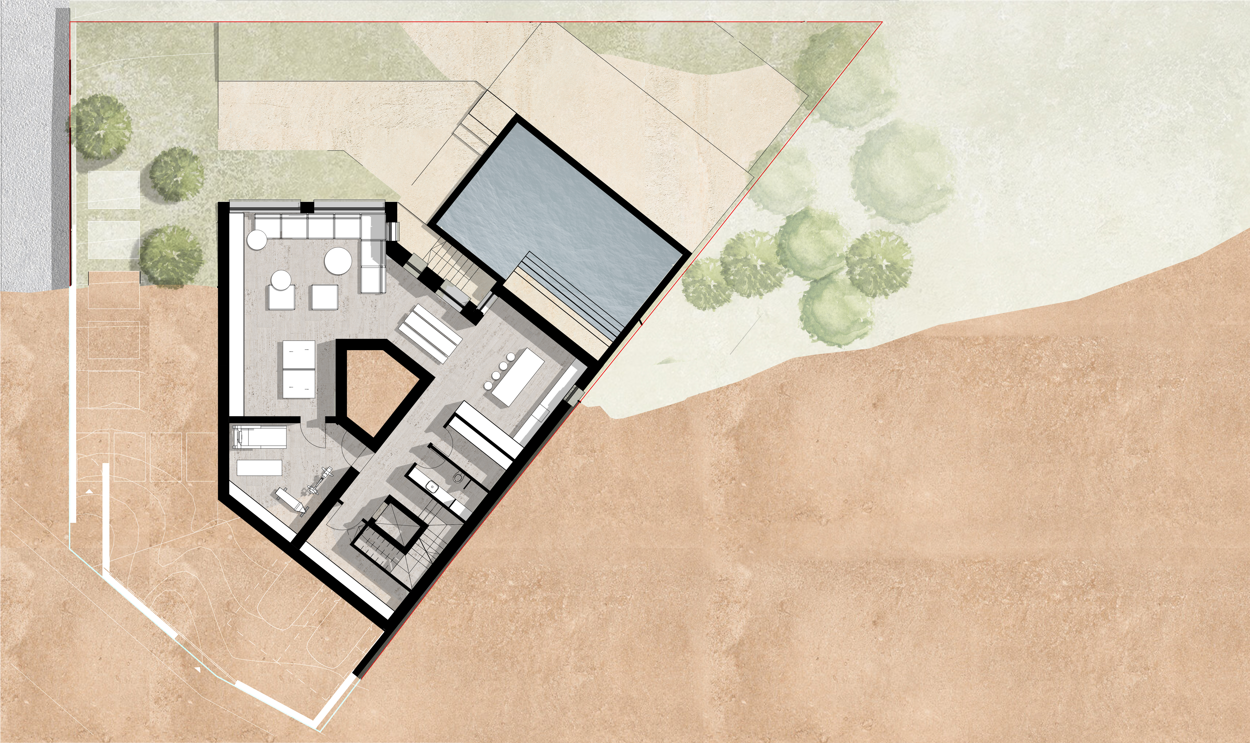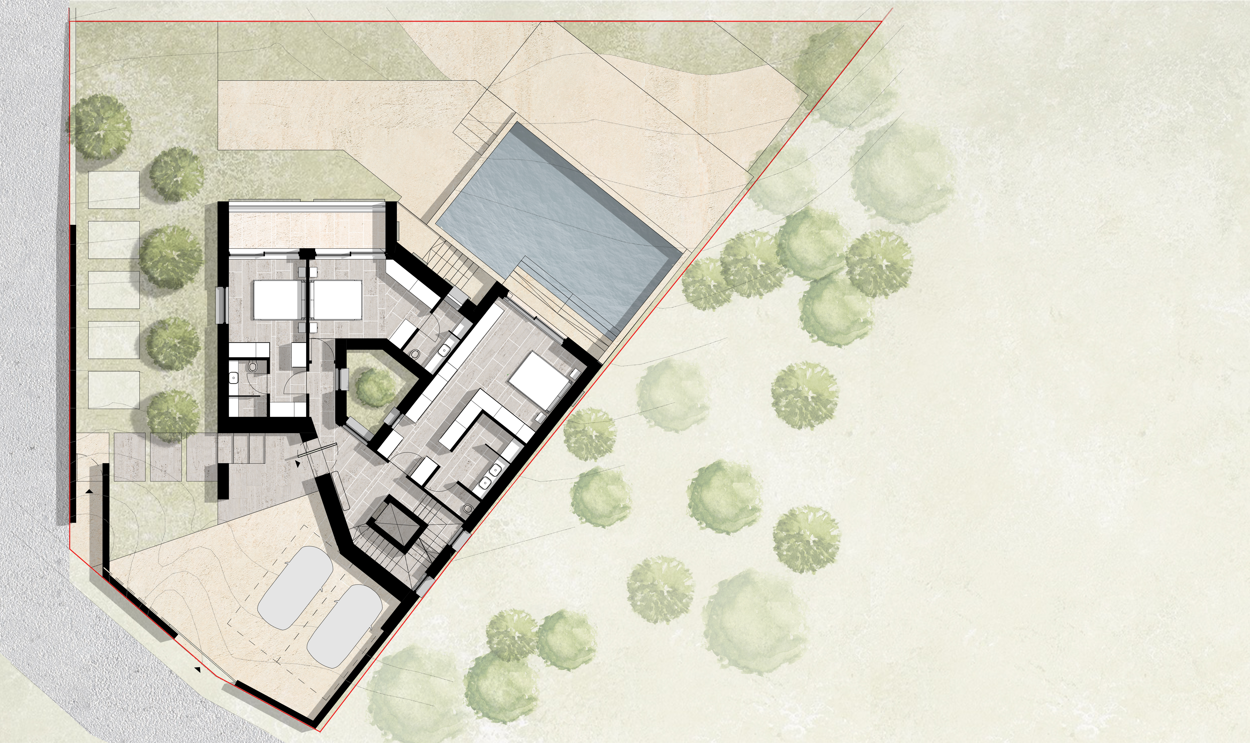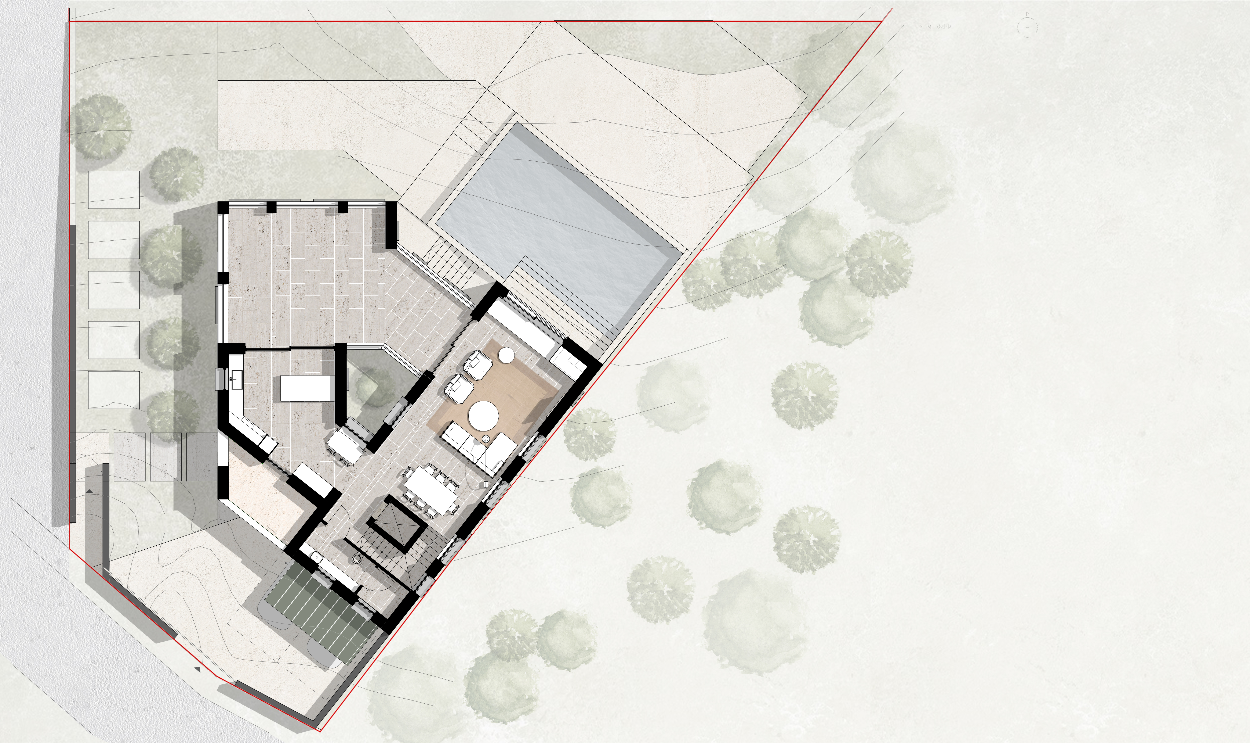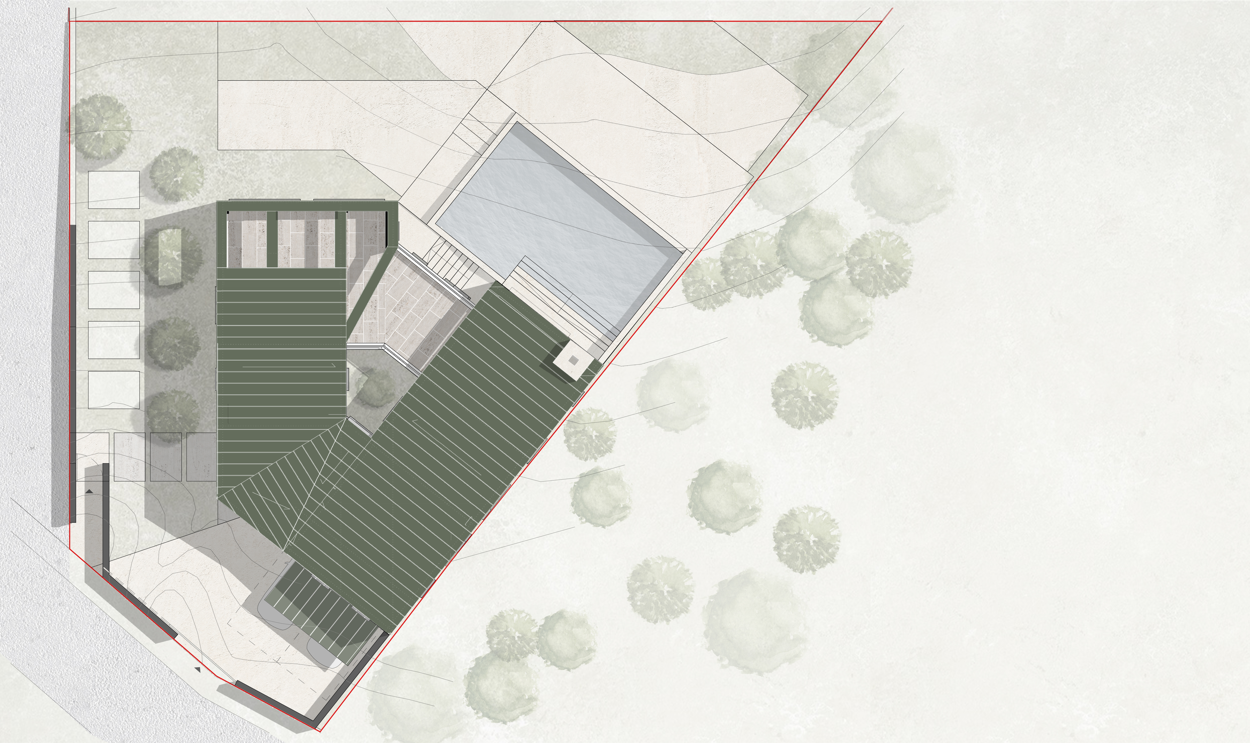Area. 200m2
Private Commission. Planning Approved
The narrow and irregularly shaped plot, combined with the the client preference to place living areas at first floor, called for a special resolution of the plan. The design flips these challenges into opportunities, resulting in a layout that naturally follows the shape for the plot, maximising its potential for open views from the elevated living areas.
At the core of the design lies the desire for natural daylight throughout, the utmost luxury. The two volumes of the house start together at street front, then diverge as they follow the plot. A small open atrium occurs, offering ample daylight to all rooms around it. The upper level is envisaged as a hybrid of summer & winter living, with the open areas blending seamlessly into the main rooms.
The colour palette is muted, taking inspiration from the olive grove surrounding the house. Lime render from local agregates grounds the house in its surroundings, while the roof is comprised of subtle olive green zinc panels.
